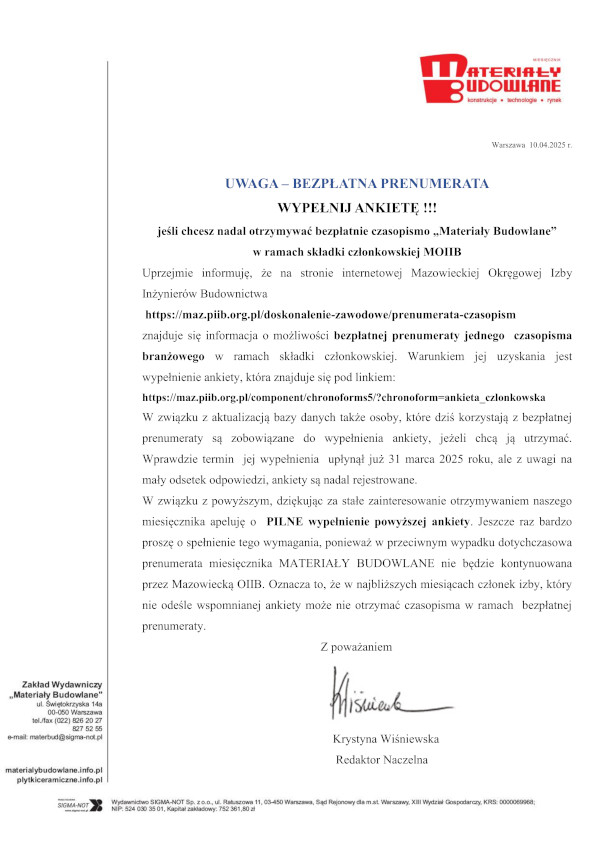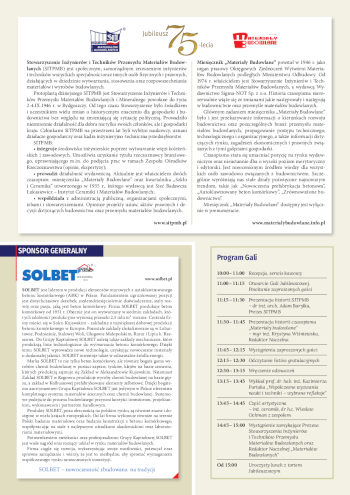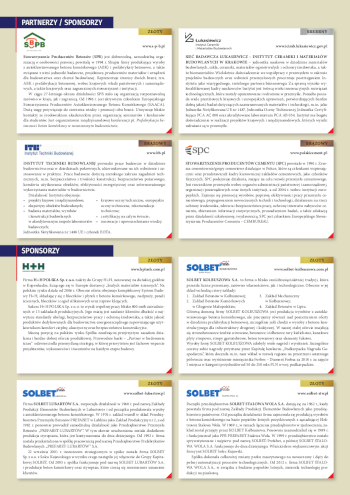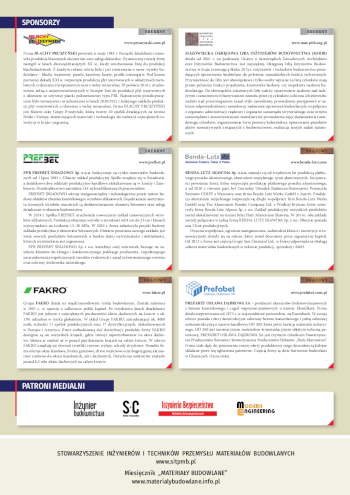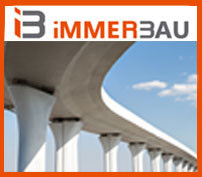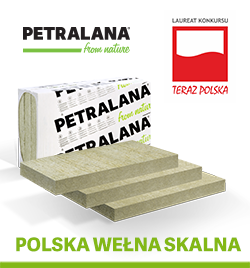dr inż. Ireneusz Cała, Politechnika Warszawska, WydziałArchitektury
dr inż. Anna Jóźwik, Politechnika Warszawska, WydziałArchitektury
Autor do korespondencji e-mail: Ten adres pocztowy jest chroniony przed spamowaniem. Aby go zobaczyć, konieczne jest włączenie w przeglądarce obsługi JavaScript.
DOI: 10.15199/33.2017.12.21
W coraz liczniej budowanych na świecie wieżowcach jako ustrój nośny stosuje się konstrukcje diagonalne. W artykule przedstawiono charakterystykę tego systemu konstrukcyjnego.Analizie poddano różne uwarunkowania geometryczne siatki mające wpływ na sposób przenoszenia sił. Omówiono zasady kształtowania konstrukcji diagonalnych. Zaprezentowano przykłady realizacji oraz scharakteryzowano przyjęte rozwiązania konstrukcyjne.
Słowa kluczowe: budynki wysokie; systemy konstrukcyjne; powłoki diagonalne.
* * *
Diagrid Structural System for High-Rise Buildings
The diagrid structures are used as a supporting structure in increasing number of skyscrapers on the world. The article presents the characteristics of this construction system. The various geometric conditions of the mesh influencing the method of transferring forces were analyzed. The principles of shaping diagrid structures were discussed. Examples of realizations and design solutions have been presented.
Keywords: high-rise buildings; structure systems; diagrid structures.
Literatura
[1] Al-Kodmany Kheir, Ali Mir M. 2016. „An Overview of Structural & Aesthetic Developments in Tall Building Using Exterior Bracing & Diagrid Systems”. International Journal of High-Rise Building. Vol. 5, nr 4: 271 – 291.
[2] Annereau Nigel, Eley Damian, Thonger James. 2012. „The Leadenhall Building”. The Arup Journal 2: 67 – 76.
[3] Besjak Charles, Preetam Biswas, Tobias Fast. 2016. „The Rational Optimization and Evolution of the Structural Diagonal Aesthetic in Super-Tall Towers”. International Journal of High-Rise Building Vol. 5, nr 4: 305 – 318.
[4] Boake Terri Meyer. 2014. Diagrid Structures. Systems. Connections, Details. Birkhäuser.
[5] Boake Terri Meyer. „Diagrids, The New Stablity System: Combining Architecture With Engineering”. http://www.tboake.com/bio/diagrids-paper-revised.pdf (dostęp 2017.10.05).
[6] „Building a State of the Art Home”. 2005. Architectural Record Innovation 11: 24 – 29.
[7] Chow Leo, Mark Sarkisian. 2017. „Site, Structure, Architecture – Project that Create Change”. International Journal of High-Rise Building Vol. 6, nr 3: 237 – 248.
[8] Compagno Andrea. 2003. „Innovative Tower Block Facades: Swiss Re London Headquaters and Westhafen Tower, Frankfurt”. Detail 7 – 8.
[9] CTBUH Awards 2010. http://www.ctbuh.org/LinkClick. aspx? fileticket=1SSccn5ZfO8%3d&tabid=1818&language=en-US (dostęp 2017.10.05).
[10] Garai Rupa, Mark Sarkisian, Mathias Neville, Andrew Krebs. 2015. „Three-dimensional Exterior Bracing Systems for tall Buildings”. CTBUH 2015 New York Conference.
[11] Korsavi Sepideh, Maqhareh Mohammad Reza. 2014. „The Evolutionary Process of Diagrid Structure Towards Architectural and Sustainability Concepts: Reviewing Case Studies”. Journal of Architectural Engineering Technology Vol. 3: 1 – 11.
[12] Munro Dominic. 2004. „Swiss Re`s Building, London”. Nyheter Om Stålbyggnad nr 3.
[13] Pawłowski Adam Zbigniew, Ireneusz Cała. 2013. Budynki Wysokie. Warszawa. Oficyna Wydawnicza Politechniki Warszawskiej.
[14] Rahimian Ahmad, Eilon Yoram. 2007. „Something Old, Something New”. Modern Steel Construction Vol. 4.
[15] Reiser Jesse, Umemoto Nanako, Jaime Ocampo. 2010. „Case Study: O-14 Folded Exoskeleton”. CTBUH Journal. Issue III.
[16] Swiss Re. Architecture Steel Stahl Acier. Nr 21. http://www.constructalia.com/repository/transfer/fr/resources/ContenidoProyect/01002962Foto_big.pdf (dostęp 2017.10.05).
Otrzymano: 20.10.2017 r.
Materiały Budowlane 12/2017, str. 69-73 (spis treści >>)


