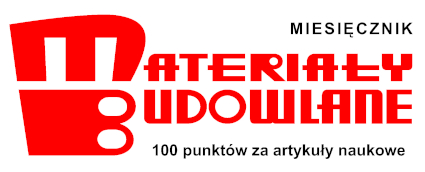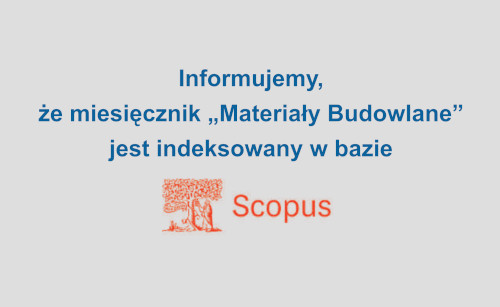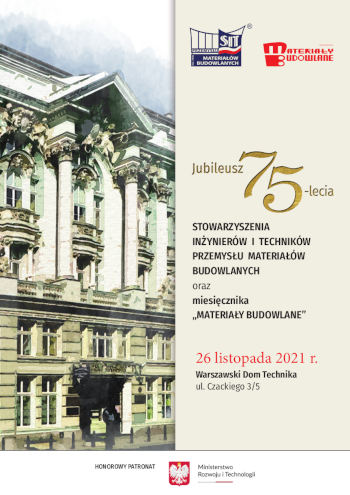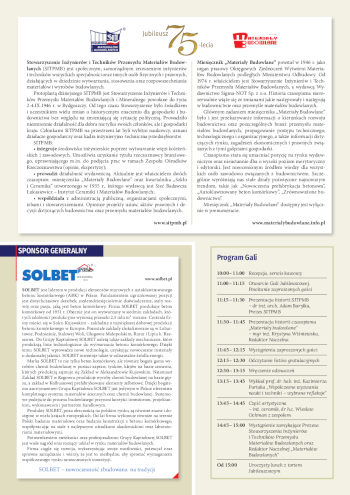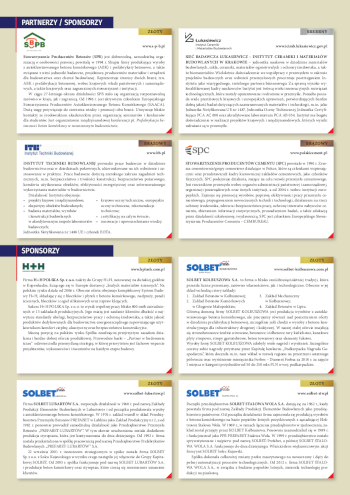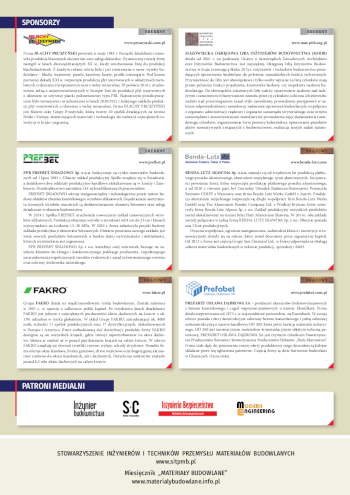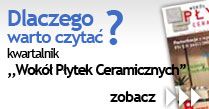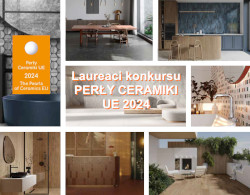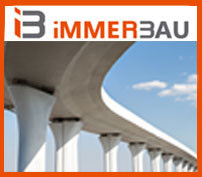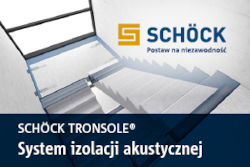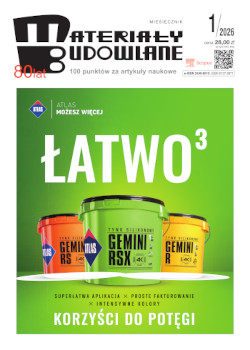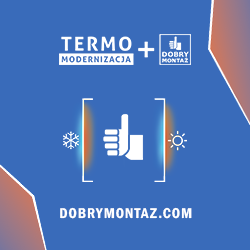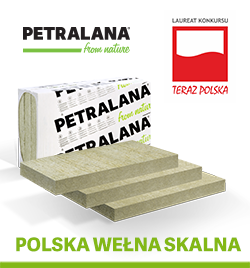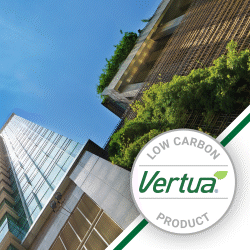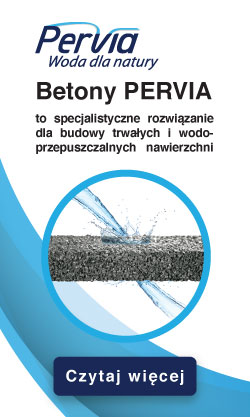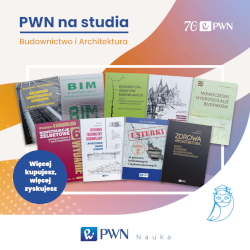Cable structures in glass facades
dr inż. Ireneusz Cała; Politechnika Warszawska, Wydział Architektury
ORCID:0000-0002-5266-7128
dr inż. Anna Jóźwik; Politechnika Warszawska, Wydział Architektury
ORCID: 0000-0003-3252-5357
Adres do korespondencji: Ten adres pocztowy jest chroniony przed spamowaniem. Aby go zobaczyć, konieczne jest włączenie w przeglądarce obsługi JavaScript.
DOI: 10.15199/33.2019.10.04
Artykuł przeglądowy (Review paper)
Streszczenie. Artykuł dotyczy kształtowania konstrukcji cięgnowych stosowanych w elewacjach przeszklonych o dużej powierzchni. Z uwagi na różnorodność rozwiązań przyjęto systematykę i scharakteryzowano ustroje cięgnowe z podziałem na ich pracę jedno- i dwukierunkową. Zwrócono uwagę na rolę łączników punktowych stosowanych do połączenia szkła z cięgnami oraz rozwiązań materiałowych samych przeszkleń. W artykule podano i przeanalizowano przykłady realizacji z zastosowaniem konstrukcji cięgnowych w elewacjach.
Słowa kluczowe: szkło strukturalne; szklane fasady; konstrukcje cięgnowe.
Abstract. The article concerns the shaping of cable-stayed structures used in glazed facades with large surfaces. Due to the variety of solutions, systematics were made and cable systems were characterized with a division into their one- and two-way work. Attention was paid to the role of point connectors used to connect glass with cables and material solutions of the glazing itself. The article presents and analyzes examples of implementation using the cable-stayed structures in facades.
Keywords: structural glass; glass facades; cable structures.
Literatura
[1] Blandini Lucio, Timo Schmidt, Thomas Winterstetter. 2013. „Das Enzo FerrariMuseum– eine zweier Designwelten. Stahlabu Vol. 82, Issue S1 Supplement: Glasbau: 1 – 10. https://doi. org/10.1002/stab. 201390058. Dostęp: 2019.08.25.
[2] Blandini Lucio. 2016. „Transparent, Complex, Sustainable Challenges for Contemporary Façade Engineering”. Challenging Glass 5 – Conference on architectural and Structural Application of Glass. https://doi.org/10.7480/cgc.5.2235. Dostęp: 2019.08.25.
[3] Blandini Lucio, Walter Grasmung. 2018. „The search for dematerialized building envelopes – the role of glass and steel”. Steel Construction Vol. 11, Issue 2: 140 – 145. https://doi. org/10.1002/stco201810023. Dostęp: 2019.08.25.
[4] Eekhout Mick, Peter van de Rotten. 2014. „Cable stayed glass façade in the Market hall – Rotterdam”. W: Challenging Glass 4 & COST Action TU0905 Final Conference, (Red.) Louter Christian, Bos Freek, Belis Jan, Lebet Jean-Paul, str. 577-584. Londyn. CRC Press, Taylor & Francis Group.
[5] Feng Ruo-qiang, Ye Ji-hong, Wu Yue, Shen Shi-zhao. 2012. „Mechanical Behavior of glass Panels Supported by Clamping Joints in Cable Net Facades”. International Journal of Steel Structures, Vol. 12, No. 1: 15 – 24. DOI: 10.1007/s12296-012-1002-5.
[6] Jóźwik Anna. 2017. „O możliwościach stosowania szkła w elementach konstrukcyjnych”. Inżynieria i Budownictwo (9): 459 – 262.
[7] PattersonMic. 2011. Structural Glass and Facades Enclosures. Hoboken. Wiley.
[8] Piyasena R. R. C., David Thambiratnam, Tommy Cham, Nimal Perera. 2019. „Comparative analysis of blast response of cable truss and cable net façades”. Engineering Failure Analysis, Vol. 104: 740 – 757. https://doi.org/10.1016/j.engfailanal.2019.06.056. Dostęp: 2019.08.25.
[9] Solla Ignacio Fernández. 2010. „Thyssen- Krupp Quarter facades: a giant’s gentle skin”. http://facadesconfidential.blog-spot.com/2010/12/thyssenkrupp-quarter-facades-giants.html. Dostęp: 2019.08.25.
Przyjęto do druku: 25.08.2019 r.
Materiały Budowlane 10/2019, strona 32-36 (spis treści >>)
