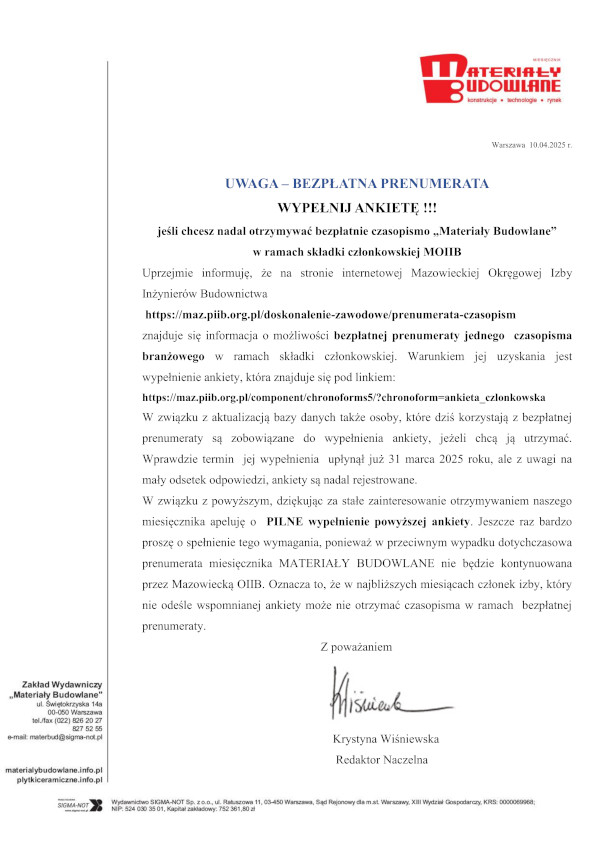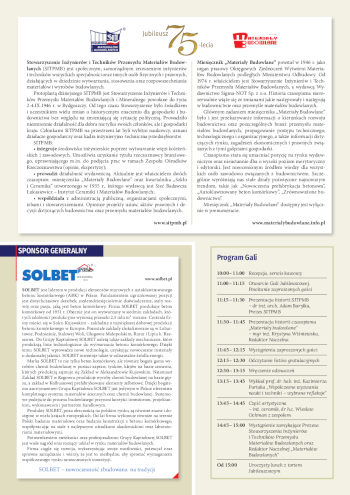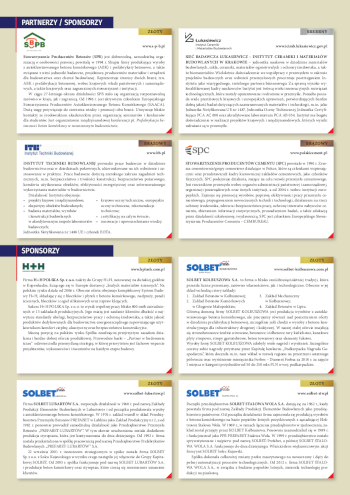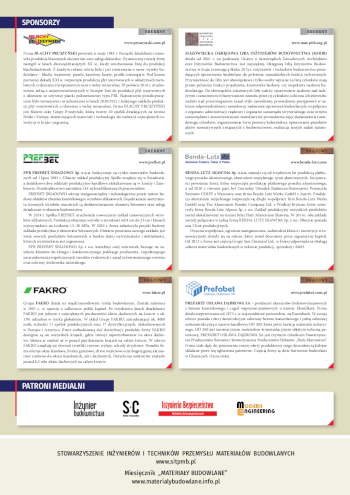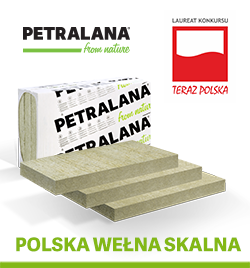dr inż. Jarosław Malesza, prof. dr hab. inż. Czesław Miedziałowski, dr inż. Mikołaj Malesza
Politechnika Białostocka, Wydział Budownictwa i Inżynierii Środowiska
Artykuł przedstawia wyniki badań eksperymentalnych i analiz obliczeniowych budynku szkieletowego ze współpracującym poszyciem, wykonanego w skali naturalnej. Przemieszczenia konstrukcji badano pod obciążeniem poziomym przyłożonym na wysokości stropu nad parterem. W rezultacie zadanego obciążenia uzyskano przestrzenny opis deformacji budynku, który porównano z odkształceniami dopuszczalnymi w odpowiednich przepisach.
Słowa kluczowe: budownictwo szkieletowe, badania konstrukcji, sztywność przestrzenna
* * *
The study of wood-framed sheathed building in full scale
Significant number of residential building in Poland and in Central Europe Countries is constructed in the wood framed with sheathing technology. This method of housing construction implemented with new technology of manufacturing creates progressive future for building industry. Solid wood is use in construction of the wall, floors and roof diaphragms (studs, floor joints, roof rafters and girders). Lateral stiffness of diaphragms is achieved applying plywood, chipboards or the other structural board of sheathing to the timber frame. Fasteners linking sheathing to the wooden frame and diaphragms interconnecting links redistribute loading in the structural elements, and they are affecting the lateral strength and displacements of building.The paper presents examples of construction, selected results of experimental tests and analytical modelling and investigations of thewood-framedwith sheathing buildings. Lateral displacements are investigated under concentrated load at the level of floor slab above the ground floor. The paper discusses results of experimental tests of the wood-framed sheathed building in natural scale. In result of applied horizontal loading the three-dimensional formof displacements has been obtained and then compared with allowable displacements for this kind of structure.The paper also presents analyticalmethod of load sharing calculation on shearwalls and their respective deformation under exploitation loading.
Materiały Budowlane 10/2013, strona 42-45 (spis treści >>)


