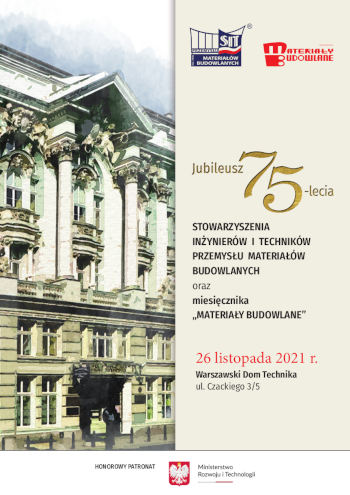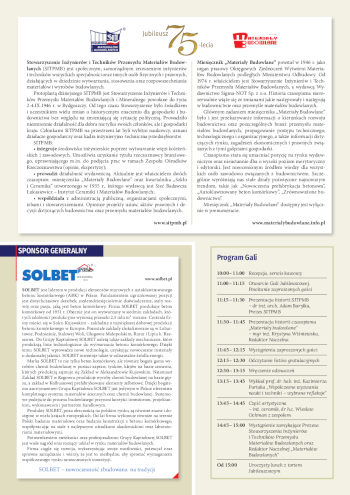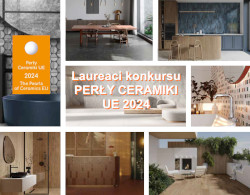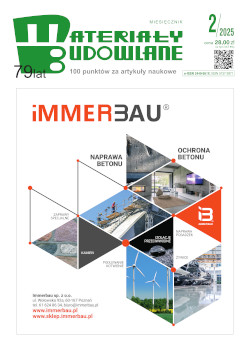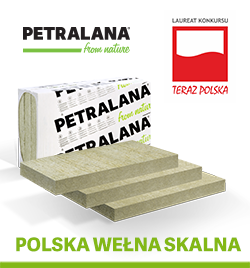mgr inż. Jerzy Żurawski
Dolnośląska Agencja Ochrony Środowiska, Stowarzyszenie Agencji i Fundacji Poszanowania Energii SAPE
W 2011 r. Marek Janikowski – wójt niewielkiej wiejskiej gminy Stoszowice k. Ząbkowic Śląskich, wraz z zastępcą – Krzysztofem Nieoborą podjęli niezwykle odważną decyzję budowy nowej gminnej szkoły podstawowej w Budzowie. Nie byłoby w tym nic niezwykłego, gdyby nie to, że zaplanowano budowę pierwszej w Polsce szkoły o pasywnej charakterystyce energetycznej.
W artykule przedstawiono założenia projektowe - parametry izolacyjne przegród budowlanych, zapotrzebowanie na ciepło oraz opisano zastosowane rozwiązania w zakresie instalacji grzewczej, chłodniczej i oświetlenia.
***
Design and construction buildings of extremly low energy performance characteristics
Passive building designing requires good knowledge of many interdisciplinary issues that have a significant impact on the end result-the creation of an energy-efficient building. Energy-efficient building designing ismore than just designing an appropriate thermal insulation or the use of heat pumps andmechanical ventilation with recuperation. Energy analysis of a building, performed on the designing stage, should take into account the dynamics of internal heat gains, heat capacity and sustainability of heat gains and losses during the heating and cooling season. This article is an attempt to supplement the available knowledge on the design and construction of energy efficient buildings and passive houses, as well as lessons learned from the implementation and operation of the school of passive energy performance.
Materiały Budowlane 2/2013, strona 34-36 (spis treści >>)




