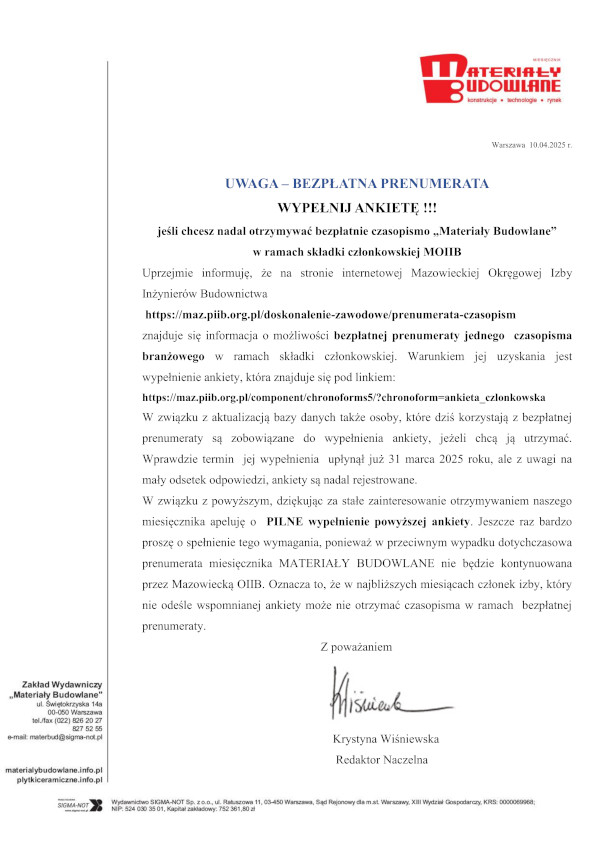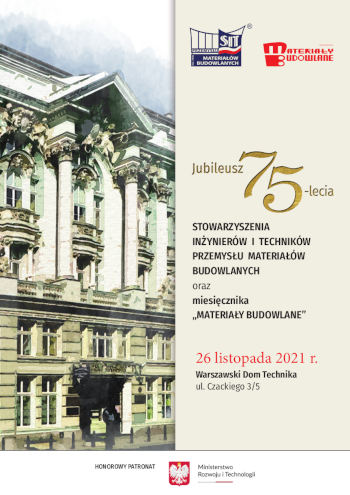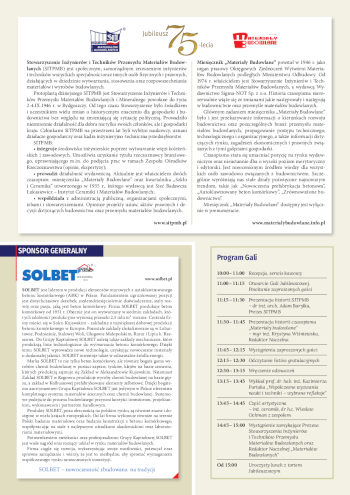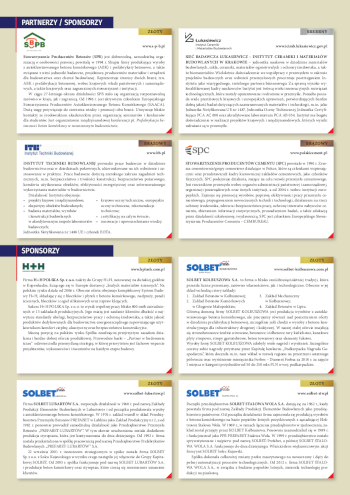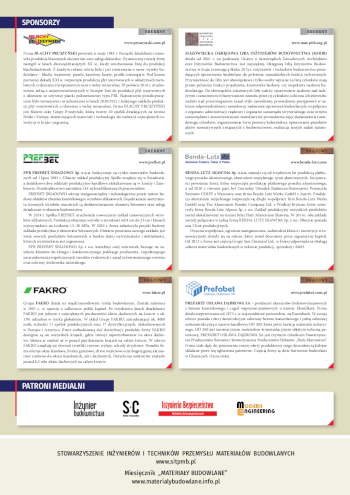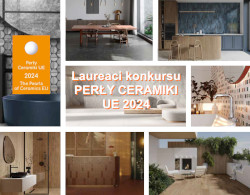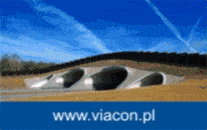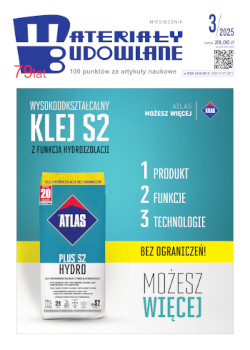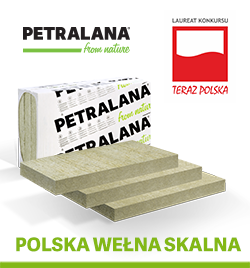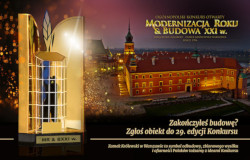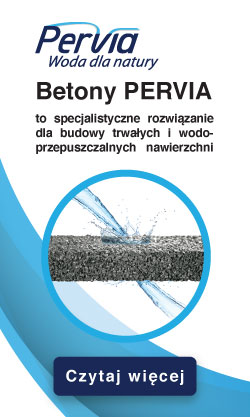dr inż. Adam Klimek, Politechnika Wrocławska, Wydział Budownictwa Lądowego i Wodnego
ORCID: 0000-0002-4945-4121
dr inż. Zygmunt Matkowski, Politechnika Wrocławska, Wydział Budownictwa Lądowego i Wodnego
ORCID: 0000-0003-4571-2821
Adres do korespondencji: Ten adres pocztowy jest chroniony przed spamowaniem. Aby go zobaczyć, konieczne jest włączenie w przeglądarce obsługi JavaScript.
DOI: 10.15199/33.2019.06.01
Studium przypadku (Case study)
W artykule opisano konstrukcję oraz stan techniczny więźby dachowej budynku Centrum Symulacji Medycznej Uniwersytetu Medycznego przy ul. Chałubińskiego we Wrocławiu po ok. 100 latach eksploatacji. Przedstawiono metodę wyznaczenia nośności elementów ściskanych z uwzględnieniem osłabienia pęknięciami podłużnymi. Zaproponowano sposób wzmocnienia tych elementów umożliwiający zachowanie pierwotnego wyglądu oraz wymagań konserwatorskich.
Słowa kluczowe: budynek zabytkowy; więźba dachowa; uszkodzenia; analiza; wzmocnienie.
Statics and strength analysis of a historic rafter framing
weakened by cracks
Abstract. The paper describes the structure and the technical condition of about a hundred-year-old rafter framing over the Medical Simulation Centre of Medical University of Wroclaw located in Chalubinski Street inWroclaw.Amethod determining load-bearing capacity of the compressed elements weakened by longitudinal cracks has been presented. The authors have suggested a method of reinforcing these elements in such a way as to preserve their original look aswell as meet the requirements of monuments conservation service.
Keywords: historic building; rafter framing; damage; analysis; reinforcement.
Abstract. The paper describes the structure and the technical condition of about a hundred-year-old rafter framing over the Medical Simulation Centre of Medical University of Wroclaw located in Chalubinski Street inWroclaw.Amethod determining load-bearing capacity of the compressed elements weakened by longitudinal cracks has been presented. The authors have suggested a method of reinforcing these elements in such a way as to preserve their original look aswell as meet the requirements of monuments conservation service.
Keywords: historic building; rafter framing; damage; analysis; reinforcement.
Literatura
[1] Archiwalny projekt powykonawczy budynku Centrum Symulacji Medycznej wykonany przez pracownię HeinleWischer und Partner we wrześniu 2015 r.
[2] PN-B-03150. Konstrukcje drewniane, obliczenia statyczne i projektowanie.
[3] PN-EN-1995-1-1. Projektowanie konstrukcji drewnianych. Postanowienia ogólne. Reguły ogólne i reguły dotyczące budynków.
[4] Tajchman Jan. 2005. „Propozycja systematyki i uporządkowania terminologii ciesielskich konstrukcji dachowych występujących na terenie Polski od XIV do XX w.”. Monument t. 2, Wydawnictwo Krajowy Ośrodek Badań Dokumentacji i Zabytków, 2005.
Przyjęto do druku: 07.05.2019 r.
Materiały Budowlane 6/2019, strona 23 (spis treści >>)


