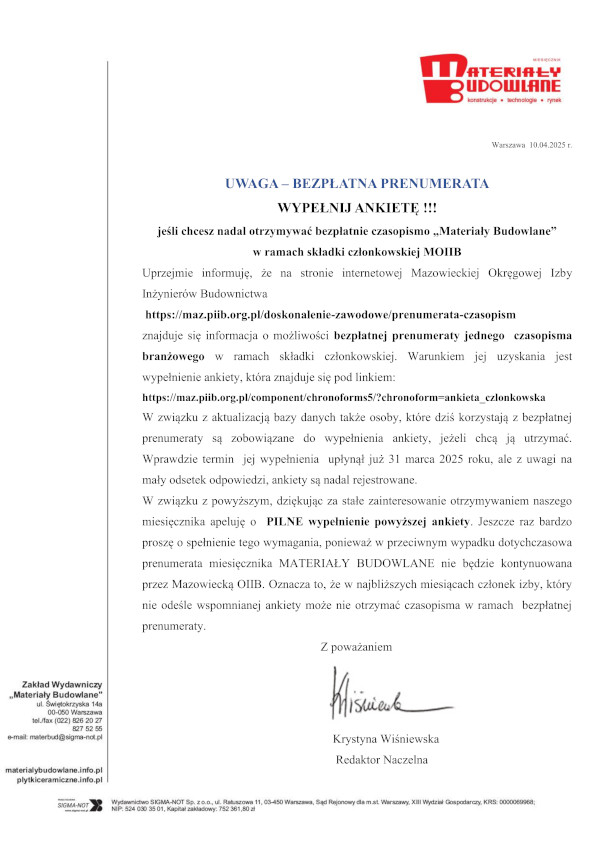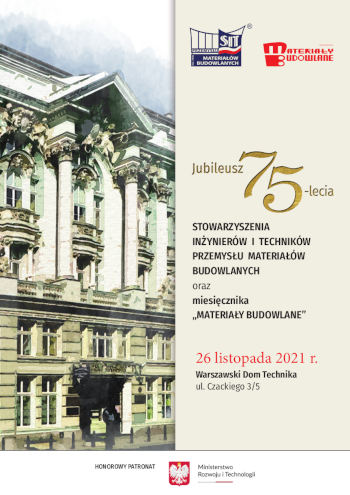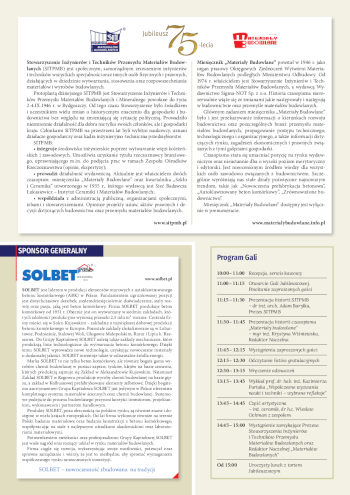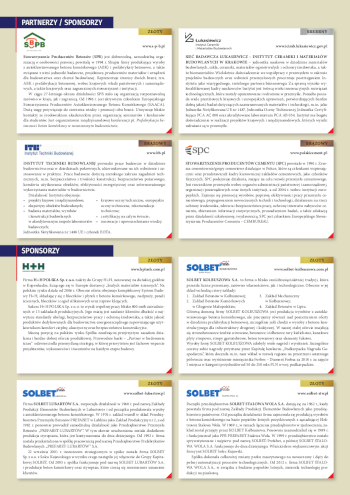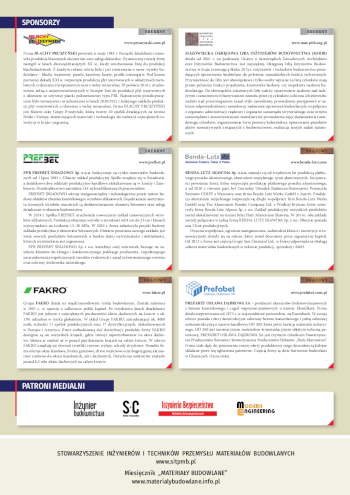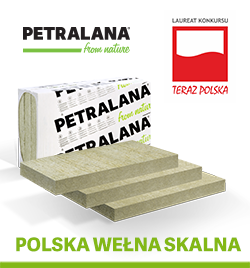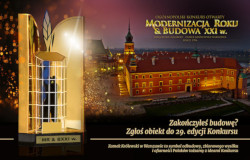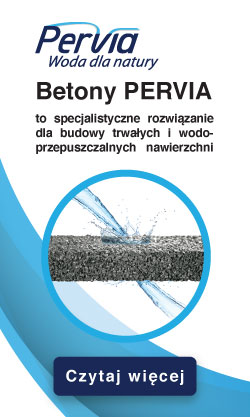Open Access (Artykuł w pliku PDF)
Thermal and architectural aspects of the renovation of loggias in multi-family buildings
dr hab. inż. Magdalena Grudzińska, Politechnika Lubelska, Wydział Budownictwa i Architektury
ORCID: 0000-0001-9271-8797
dr hab. inż. Anna Ostańska, prof. PL, Politechnika Lubelska, Wydział Budownictwa i Architektury
ORCID: 0000-0002-1789-4288
Adres do korespondencji: Ten adres pocztowy jest chroniony przed spamowaniem. Aby go zobaczyć, konieczne jest włączenie w przeglądarce obsługi JavaScript.
DOI: 10.15199/33.2022.11.14
Studium przypadku
Streszczenie. Zabudowa loggii może przynieść wiele korzyści, w tym dotyczących oszczędności energii, walorów użytkowych i bezpieczeństwa. W artykule przedstawiono wyniki monitoringu temperatury w mieszkaniach z loggiami oszklonymi przez lokatorów. Badania pozwoliły na ocenę wpływu zabudowy loggii na temperaturę w ich obszarze i zmniejszenie zużycia energii w mieszkaniach. W artykule opisano także zastosowane rozwiązania architektoniczne, wpływające na komfort użytkowania loggii i poprawę estetyki budynku.
Słowa kluczowe: zabudowa loggii; budynki prefabrykowane; monitoring temperatury; zapotrzebowanie na energię.
Abstract. Encasing of the loggias may bring many advantages, concerning energy saving, usability, and safety. The paper presents the results of the temperature monitoring in the dwellings with the loggias glazed by the inhabitants. The research allowed to assess the influence of the loggias’ encasement on their internal temperature and energy savings in the dwellings. The article also describes architectural solutions, affecting the usability and the overall aesthetics of the buildings.
Keywords: loggias’ encasement; prefabricated buildings; temperature monitoring; energy demand.
Literatura
[1] Czarnigowska A, Ostańska A. Solar collectors in a prefabricated housing estate: lessons learnt after four years of operation. Sustainable Built Environment Conference 2016 in Hamburg: Strategies, Stakeholders, Success factors, 7th – 11th March 2016; Conference Proceedings. 2016; 1060–1067
[2] Samborski AS. Bioklimatyczne warunki Zamojszczyzny. Acta Agrophysica 2005; 6: 529–536.
[3] PN-EN ISO 13789:2008. Cieplne właściwości użytkowe budynków. Współczynniki przenoszenia ciepła przez ogrzewanie i wentylację. Metoda obliczania. Polski Komitet Normalizacyjny, Warszawa 2008.
[4] Theodosiou TG, Papadopoulos AM. The impact of thermal bridges on the energy demand of buildings with double brick wall constructions. Energ Buildings. 2008; 40: 2083–2089.
[5] De Freitas JR, da Cunha GE. Thermal bridges modeling in South Brazil climate: Three different approaches. Energ Buildings. 2018; 169: 271–282.
[6] Ge H, Baba F. Dynamic effect of thermal bridges on the energy performance of a low-rise residential building. Energ Buildings. 2015; 105: 106–118.
[7] Al-Sanea SA, Zedan MF. Effect of thermal bridges on transmission loads and thermal resistance of building walls under dynamic conditions. Appl Energ. 2012; 98: 584–593.
[8] Theodosiou TG, Tsikaloudaki AG, Kontoleon KJ, Bikas DK. Thermal bridging analysis on cladding systems for building facades. Energ Buildings. 2015; 109: 377–384.
[9] Ge H, McClung VR, Zhang S. Impact of balcony thermal bridges on the overall thermal performance of multi-unit residential buildings: A case study. Energ Buildings. 2013; 60: 163 – 173.
[10] Rozporządzenie Ministra Infrastruktury i Rozwoju z 27 lutego 2015 r. w sprawie metodologii wyznaczania charakterystyki energetycznej budynku lub części budynku oraz świadectw charakterystyki energetycznej. Dz. U. 2015 poz. 376.
Przyjęto do druku: 04.10.2022 r.
Materiały Budowlane 11/2022, strona 54-56 (spis treści >>)


