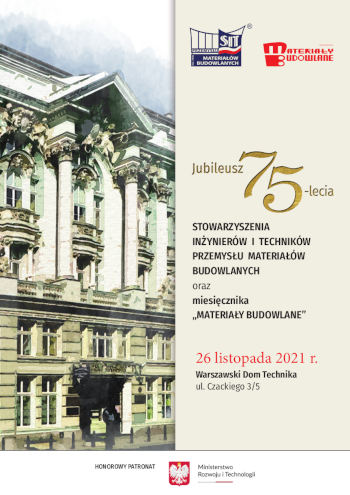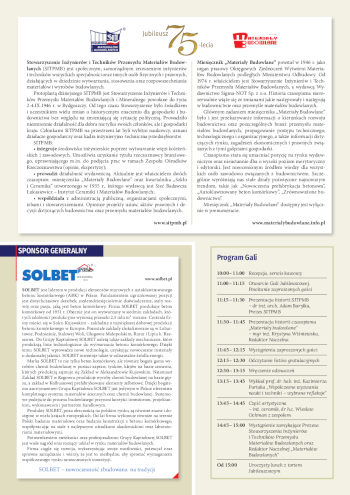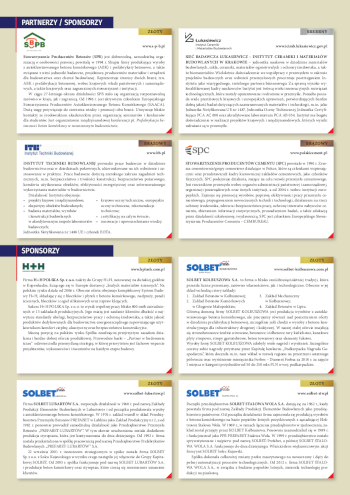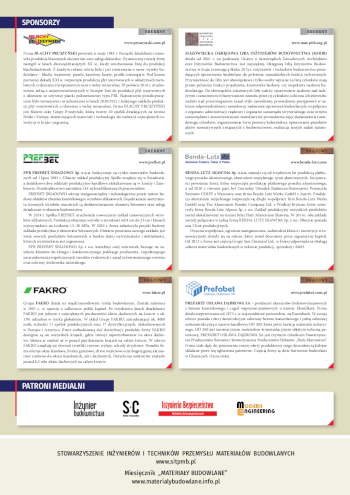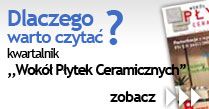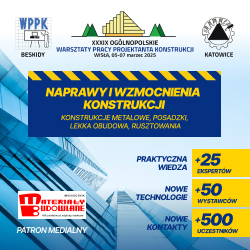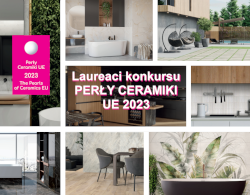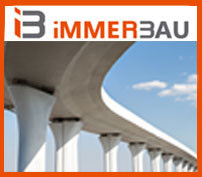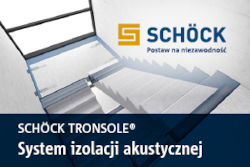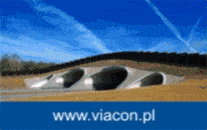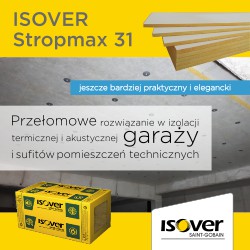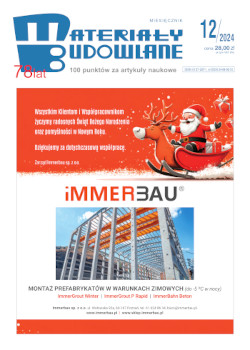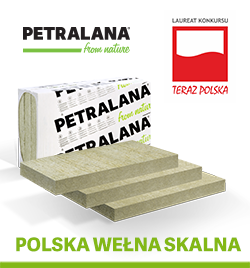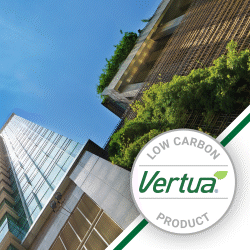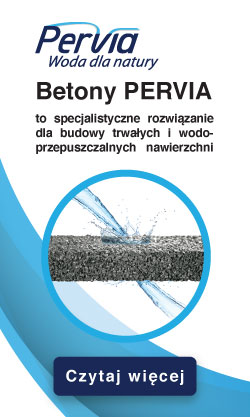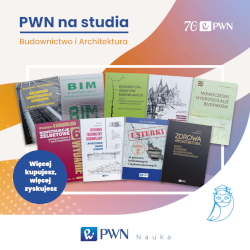Hybrydowe systemy konstrukcyjne budynków wysokich z drewna
Open Access (Artykuł w pliku PDF)
citation/cytuj: Cała I. Hybrid structural systems for timber high-rise buildings. Materiały Budowlane. 2024. Volume 626. Issue 10. Pages 57-66. DOI: 10.15199/33.2024.10.07
dr inż. Ireneusz Cała, Warsaw University of Technology, Faculty of Architecture
ORCID: 0000-0002-5266-7128
Correspondence address: Ten adres pocztowy jest chroniony przed spamowaniem. Aby go zobaczyć, konieczne jest włączenie w przeglądarce obsługi JavaScript.
DOI: 10.15199/33.2024.10.07
Review paper / Artykuł przeglądowy
Abstract. The article attempts to present issues related to shaping the structure of high-rise buildings made of massive timber. The construction systems of skyscrapers are constantly undergoing modifications, mainly related to the growing technological possibilities and the development of new, innovative methods of constructing buildings. The article characterizes the basic types of hybrid structures, taking into account various combinations of construction materials. Based on the analyzed implementations, it was shown that hybrid structures use the most advantageous strength features of construction materials that meet a number of construction and technical requirements, including fire protection.
Keywords: glued laminated timber; tall building; construction system; hybrid structures.
Streszczenie. W artykule podjęto próbę przybliżenia zagadnień dotyczących kształtowania konstrukcji budynków wysokich z drewna klejonego. Systemy konstrukcyjne ulegają nieustannym modyfikacjom związanym przede wszystkim z coraz większymi możliwościami technologicznymi oraz z rozwojem nowych, innowacyjnych metod wznoszenia budynków. Scharakteryzowano główne rodzaje ustrojów hybrydowych, uwzględniając różne łączenie materiałów konstrukcyjnych. Na podstawie przeanalizowanych realizacji wykazano, iż w konstrukcjach hybrydowych wykorzystuje się najbardziej korzystne cechy wytrzymałościowe materiałów konstrukcyjnych, spełniających wiele wymagań konstrukcyjnych i technicznych, w tym przeciwpożarowych.
Słowa kluczowe: drewno klejone; budynek wysoki; system konstrukcyjny; konstrukcje hybrydowe.
Literature
[1] Dmitruk M. Zastosowanie drewna klejonego w konstrukcji budynków wysokościowych, na przykładzie realizacji z krajów zachodnich. TEKA Komisji Architektury, Urbanistyki i Studiów Krajobrazowych Tom 16. 2020; 2: 76 – 87.
[2] Svatoš-Ražnjevi´c H, Orozco L, Achim Menges A. Advanced Timber Construction Industry: A Review of 350 Multi-Storey Timber Projects from 2000–2021 – Buildings, 2022, № 4, p. 404. Publisher: MDPI AG; https://doi.org/10.3390/buildings12040404.
[3] Pastori S, Mazzucchelli ES, Wallhagen M. Hybrid timber-based structures: A state of the art review. Construction and Building Materials. 2022;https://doi.org/10.1016/j.conbuildmat.2022.129505.
[4] CTBUH – Tallest Mass Timber Buildings list – https://www.ctbuh.org/ mass-timber-buildings.
[5] TuckerM. Persuading skeptics and navigating through building code variances. Case study:Ascent Timber Tower; https://www. cdsmith. com/mass- -timber-construction-study-proving-planning-the-ascent-building-project.
[6] ANSI. ANSI/APA PRG 320: Standard for Performance-Rated Cross- Laminated Timber.American National Standards Institute. NewYork (NY). 2018.
[7] Woschitz R. HoHoViena – the technical solution. 21 Internationales Holzbau Forum IHF 2015. Garmisch-Partenkirchen, Germany 2 – 4 December 2015; https://forum-holzwissen. com/document/secure/48a4768e-c24a- -4b1a-81cb-27329725d70a.
[8] Woschitz R. HoHo Wien – eine erste Zwischenbilanz. Internationales Holzbau Forum IHF 2017. Garmisch-Partenkirchen, Germany 2 – 4 December 2017.
[9] Verhaegh R, Vola M, Jorn de Jong. Haut – A 21-storey Tall Timber Residential Building. International Journal of High-Rise Buildings 2020; https://doi. org/10.21022/IJHRB. 2020.9.3.213.
[10] Foster RM, Reynolds TPS. Lightweighting with Timber: An Opportunity for More Sustainable Urban Densification. J.Arch. Eng. 2018; https://doi.org/10.1061/(ASCE)AE.1943-5568.0000301.
[11] Hermens M, Visscher M, Kraus J. Ultra light weight solutions for sustainable urban densification. In CTBUH 2014 Shanghai Conf. Proc., Council on Tall Buildings and Urban Habitat. 2014; Chicago, IL. https://global.ctbuh.org/resources/papers/download/1887-ultra-light-weightsolutions- for-sustainable-urban-densification.pdf
[12] Cobelens RVM. Building light and comfortable concept development of a light-weight steel and timber building system regarding human induced vibration comfort.Master of Science degree at the Delft University of Technology. 2018; available at http://repository.tudelft.nl/.
[13] van Hoek S. Kareol Doorman, Rotterdam – Projekt – Architectuur NL. 2010; https://www. architectuur. nl/project/de-karel-doorman-rotterdam/.
[14] B. a. – Hyperion – Tour bois Bordeaux. Eiffage Immobilier 2016; https://www. eiffage-immobilier-corporate. fr/files/live/sites/eiffage-immobilier- institutionnel-v2/files/documents/communiques/2016/DP_EiffageImmobilier_ TourBoisBordeaux. pdf.
[15] Leroy F. La Tour Hypérion précurseur de la construction bois a Bordeaux. BATIRAMA2019; https://www.batirama.com/article/28198-latour- hyperion-precurseur-de-la-construction-bois-a-bordeaux.html.
[16] Higgins O, Danzig I, Fitzgerald B, Pelling J, Jahangiri M. Tallwood 1: Lessons learned on completion Canada’s first 12 storey timber-steel hybrid building. World Conference on Timber Engineering (WCTE 2023), Oslo, Norway; https://doi.org/10.52202/069179-0551.
[17] Danzig I. Tallwood 1. Langford, BC, Canada: Eccentrically Braced Steel Frame Provides Lateral Support. – CTBUH Steel-TimberHybrid Buildings Conference 2022; https://www.ctbuh. org/resources/presentations/tallwood- -1-langford-bc-canada-eccentrically-braced-steel-frame-provides-lateral- -support.pdf.
[18] Danzig I, Pelling J. Tallwood 1. New Frontiers of Tall Mass Timber. Structure Magazine (NCSEA). 2023; https://www.structuremag. org/?page_ id=24049.
[19] Keskisalo M. Use of tension rods in wood construction – 14 storeys – with laminated veneer lumber as shear walls: Lighthouse Joensuu –24 Internationales Holzbau-Forum IHF 2018; https://events.forum-holzbau. com/pdf/30_IHF2018_Keskisalo.pdf.
[20] Mehlig J,Wade E.Making the connection.Are post-tensioned CLT walls an economically sound option?Teknisk-naturvetenskapliga fakulteten,UppsalaUniversitet; ISRNUTH-INGUTB-EX-B-2021/001-SE; https://uu.diva-portal. org/smash/get/diva2:1570216/FULLTEXT01.pdf.
Received: 15.07.2024 / Artykuł wpłynął do redakcji: 15.07.2024 r.
Revised: 05.08.2024 / Otrzymano poprawiony po recenzjach: 05.08.2024 r.
Published: 22.10.2024 / Opublikowano: 22.10.2024 r.
Materiały Budowlane 10/2024, strona 57-66 (spis treści >>)




