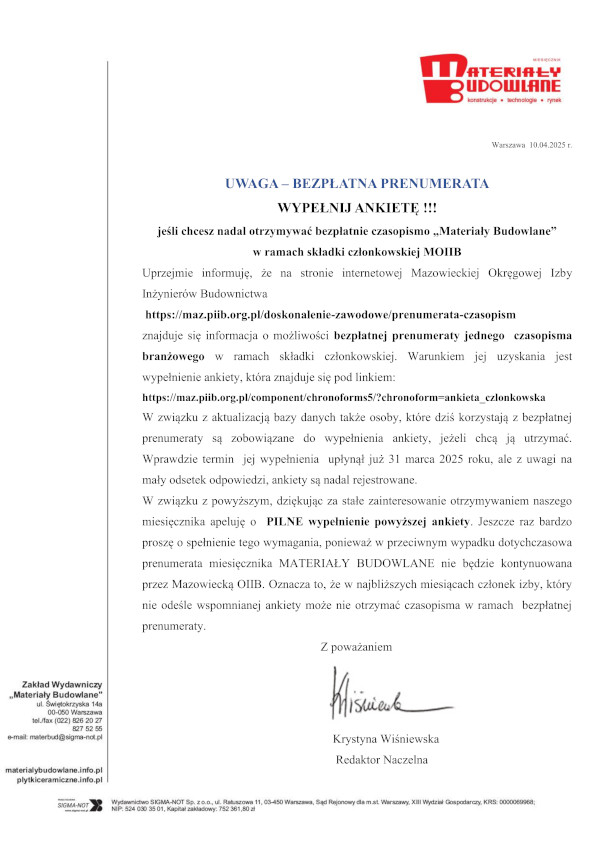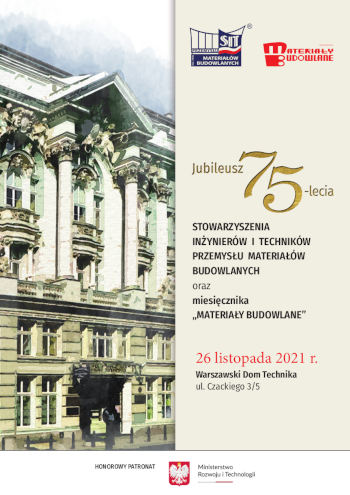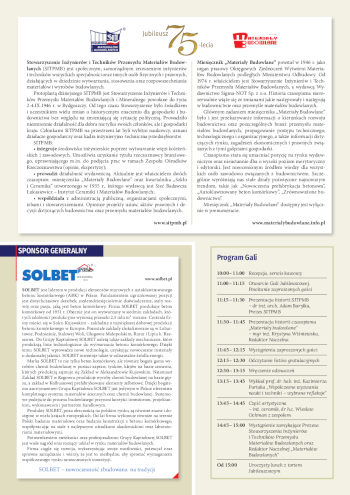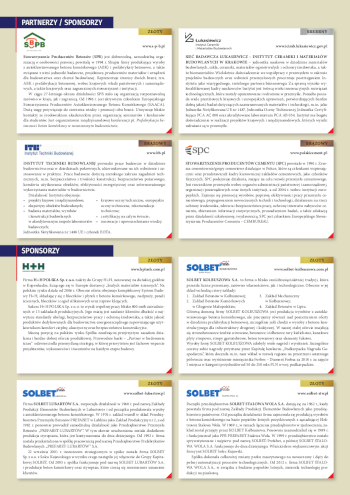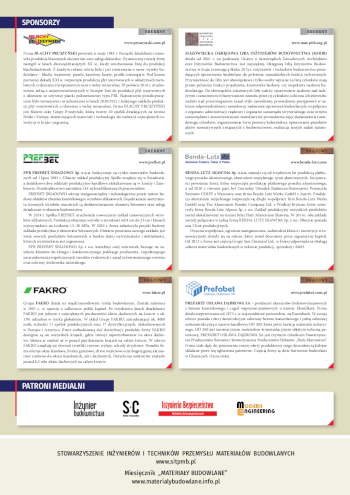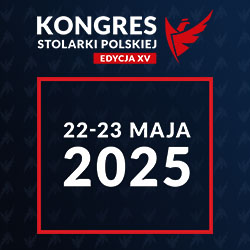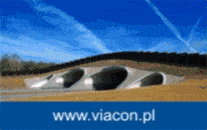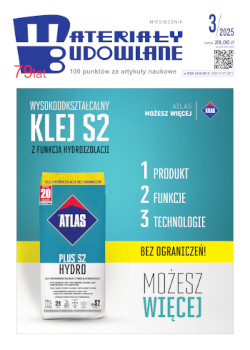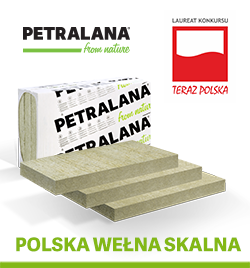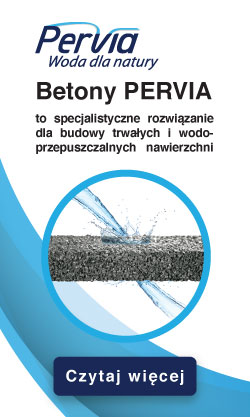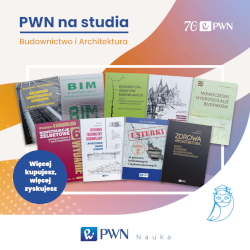Andrei Surykau, The Institute or Retraining and Professional Development of the Ministry for Emergency Situations of the Republic of Belarus, Białoruś
Paper presents results of investigations of increased visibility with help of electrooptical systemAPIS in a smoky environment in outdoor conditions. A comparative assessment of visibility in smoke with use of this system is given as well as posibility of the visibility increase with help of the APIS system is considered.
Keywords: smoke, visibility.
Przeczytaj cały artykuł >>
Materiały Budowlane 10/2014, strona 136-138 (spis treści >>)
st. kpt. dr inż. Tomasz Drzymała, Szkoła Główna Służby Pożarniczej,Wydział Inżynierii Bezpieczeństwa Pożarowego
bryg. dr inż. Jerzy Gałaj, Szkoła Główna Służby Pożarniczej,Wydział Inżynierii Bezpieczeństwa Pożarowego
W artykule zaprezentowano podstawowe problemy mające wpływ na bezpieczeństwo użytkowników budynków mieszkalnych wielorodzinnych w warunkach pożaru. Szczególną uwagę poświęcono zagadnieniom dotyczącym rozwoju pożaru w tego typu budynkach, jego dynamiki, podstawowych parametrów charakteryzujących środowisko pożarowe z uwagi na miejsce powstania (kuchnia, pokój dzienny, sypialnia, przedpokój) oraz wymaganiom polskich przepisów związanych z ewakuacją ludzi z budynków mieszkalnych wielorodzinnych, a w szczególności dotyczących dróg ewakuacyjnych. Omówiono wymagania, jakie muszą spełniać takie budynki w zakresie zagadnień związanych z ewakuacją ludzi. Większość przepisów dotycząca ewakuacji została zawarta w rozporządzeniu Ministra Infrastruktury z 12 kwietnia 2002 r., w sprawie warunków technicznych, jakim powinny odpowiadać budynki i ich usytuowanie. Na końcu zamieszczono podsumowanie i wnioski wynikające z przeprowadzonej analizy.
Słowa kluczowe: bezpieczeństwo pożarowe, pożar, ewakuacja, budynki mieszkalne, bezpieczeństwo pożarowe w budynkach mieszkalnych.
* * *
Basic problems connected with fire safety in residential buildings
Basic problems connected with fire safety of occupants in residential buildings are presented in the paper. Particular attention was given to issues relating to the development of the fire in this type of buildings, its dynamics, the basic parameters characterizing the fire environment due to the location of fire source (kitchen, living room, bedroom) and the requirements of Polish legislation concerning the evacuation of people fromresidential and apartment buildings, especially escape routes. The requirements which must be met by such buildings related to the evacuation of people are discussed. Most of the regulations concerning the evacuation has been included in the government order ofMinistry of Infrastructure dated 12April 2002, on the technical specifications, which should correspond the buildings and their location. Conclusions and final remarks can be found at the end of the work.
Keywords: fire safety, fire, evacuation, residential buildings, fire safety in residential buildings.
Przeczytaj cały artykuł (pdf) >>
Materiały Budowlane 10/2014, strona 178-180 (spis treści >>)
mgr inż. Wojciech Węgrzyński, Instytut Techniki Budowlanej, Zakład Badań Ogniowych
W artykule przedstawiono metody projektowania systemów grawitacyjnej wentylacji oddymiającej oraz zastosowanie narzędzi komputerowej mechaniki płynów (CFD) jako narzędzia je uzupełniającego. Omówiono procedury badania aerodynamicznego klap dymowych, wskazując potencjalne problemy z praktycznym wykorzystaniem podawanego przez producentów parametru powierzchni czynnej urządzenia. W celu porównania skuteczności funkcjonowania różnych systemów grawitacyjnej wentylacji oddymiającej przedstawiono wyniki przeprowadzonych wcześniej analiz numerycznych przy różnej prędkości wiatru oraz kierunku jego działania.
Słowa kluczowe: wentylacja oddymiająca, analizy CFD, wentylacja grawitacyjna.
* * *
Evaluation of wind influence on the performance of natural smoke and heat exhaust system
In the paper the author presents chosen design methodologies for Natural Smoke and Heat Exhaust Ventilation systems (NSHEVs), along with possible application of CFD in the design procedure. The paper brings up law regulations for NSHEVs, with emphasis on discharge coefficient test in accordance with EN 12101-2, pointing up potential problems with practical use of the results of such test. Results of authors own research employing CFD analysis withANSYS Fluent 14.5 package and RNG k-ε turbulence model is shown as illustration of potential problems with NSHEVs.
Keywords: natural smoke and heat exhaust system, CFD analysis, numerical analysis.
Przeczytaj cały artykuł (pdf) >>
Materiały Budowlane 10/2014, strona 149-151 (spis treści >>)
mgr inż. Władysław Gierej, Prezes Zarządu Carboline Polska
Oprogramowanie stosowane przez biura projektowe przeznaczone są do wykonywania projektów instalacji o ogólnym przeznaczeniu budowlanym. W praktyce oznacza to, że projektant nie uwzględnia szczegółowych wymagań dotyczących ogniochronnych przejść instalacyjnych wynikających z wymagań technicznych.
Przeczytaj cały artykuł (pdf) >>
Materiały Budowlane 10/2014, strona 129-130 (spis treści >>)
mgr inż. Piotr Bera, AFT Sp. z o.o., Poznań
mgr inż.Grzegorz Krajewski, Instytut Techniki Budowlanej, Zakład Badań Ogniowych
mgr inż. Wojciech Węgrzyński, Instytut Techniki Budowlanej, Zakład Badań Ogniowych
W artykule zaprezentowano metodykę badań wielkogabarytowych klap odcinających przeznaczonych do stosowania w systemach wentylacji pożarowej tuneli drogowych. Opracowana nowatorska metoda pozwala na ocenę działania urządzenia zgodnie z wymaganiami stawianymi klapom odcinającym, w odróżnieniu od wykorzystywanej do tej pory na świecie metodologii badań zbliżonej do badania ścian.Wyniki przedstawionych badań mogą okazać się przydatne projektantom systemów wentylacji pożarowej.
Słowa kluczowe: wentylacja pożarowa, tunel, klapa odcinająca.
* * *
Fire test of large size fire damper used in tunnel fire ventilation systems
The article presents new method of testing of large sized fire dampers that are used in fire ventilation systems of road tunnels.Methodology allows the assessment of performance criteria common for fire dampers, while in the world such elements due to their exceptional size are treated as walls. Results of such tests can be used in the design of fire ventilation systems.
Keywords: fire ventilation, tunnel, fire dampers.
Przeczytaj cały artykuł (pdf) >>
Materiały Budowlane 10/2014, strona 152-154 (spis treści >>)
mgr inż. Grzegorz Krajewski, Instytut Techniki Budowlanej, Zakład Badań Ogniowych
mgr inż. Wojciech Węgrzyński, Instytut Techniki Budowlanej, Zakład Badań Ogniowych
W artykule porównano metody doboru i wymiarowania systemów wentylacji pożarowej wg wytycznych niemieckich (RABT), austriackich (RVS) oraz szwajcarskich (ASTRA). Wnioski z analizy wytycznych mogą być wykorzystane przy tworzeniu nowych, krajowych wytycznych, lepiej dostosowanych do realiów.
Słowa kluczowe: wentylacja pożarowa tunelu, tunele drogowe, wentylacja pożarowa.
* * *
Comparison of chosen design methodologies for the design of fire ventilation in tunnels
The paper presents comparison of design methodologies for the design of fire ventilation in tunnels in chosen German (RABT),Austrian (RVS) and Swiss (ASTRA) standards. Results of the analysis can be used as a source of new formal recommendations for tunnels located in Poland.
Keywords: fire ventilation, tunnels, tunnel fire ventilation.
Przeczytaj cały artykuł (pdf) >>
Materiały Budowlane 10/2014, strona 155-157 (spis treści >>)
S.V. Gudin, State Fire Academy of EMERCOM of Russia, Rosja
Ph. D. Renat Sh. Khabibulin, State Fire Academy of EMERCOM of Russia, Rosja
Paper presents features of "FireRisk" - a research web-based system in the field of fire safety. A new approach in the study of fire safety problems is described, as well as two modules are presented: "FireRisk PR" (which allows to project the areas of potential and individual fire risk) and "FireRisk CBR" (case-based approach in the system of decision making).
Keywords: fire safety research.
Przeczytaj cały artykuł >>
Materiały Budowlane 10/2014, strona 127 (spis treści >>)
Ing. of Fire Protection Lajos Horvath, National University of Public Service, Institute of Disaster Management, Department of Fire Prevention and Rescue Control, Hungary
Assistant professor Peter Pantya, National University of Public Service, Institute of Disaster Management, Department of Fire Prevention and Rescue Control, Hungary
Associate professor Agoston Restas, National University of Public Service, Institute of Disaster Management, Department of Fire Prevention and Rescue Control, Hungary
An important element of the activities of firefighters is that they cannot or only to a very limited extent can modify the terms of the task. Despite the differences of environment, indications of the complexity of the situation, the possibility of the radical change or volatility in the given situation, uncertainty and ambiguity of the information available can be recognized and well identified. Therefore to reduce the risk of the environment and help firefighters” work during intervention is a very important and complex task. It has more components such as the effectiveness of the fire prevention, the quality of the operational work, the level of firefighters” safety and the quickness of making decision. This article describes what factors are considered when designing buildings in order to ensure the effectiveness of a potential intervention. In addition, it introduces the technical solutions we apply to increase safety of the intervention.
Keywords: firefighting, fire prevention, safety intervention, designing buildings, effectiveness.
Przeczytaj cały artykuł >>
Materiały Budowlane 10/2014, strona 158-160 (spis treści >>)


